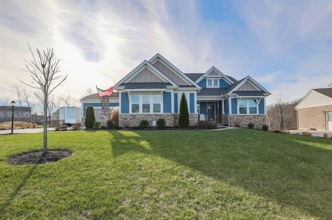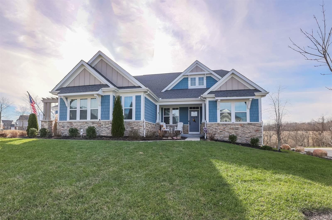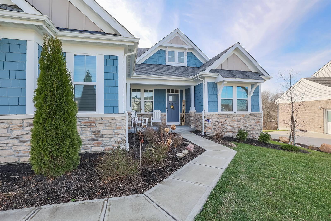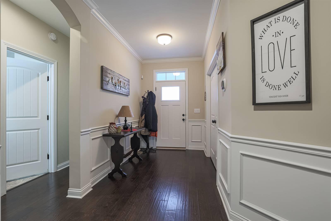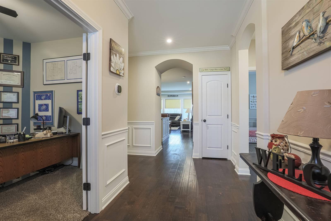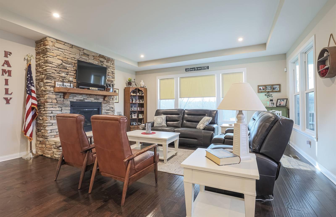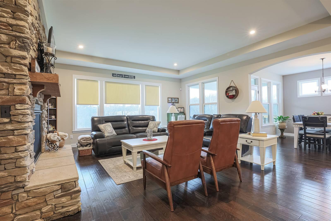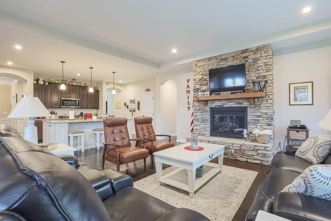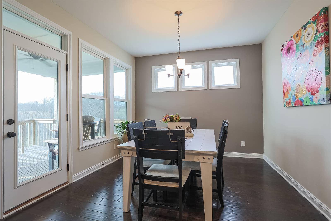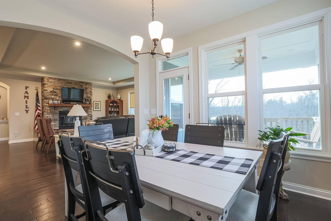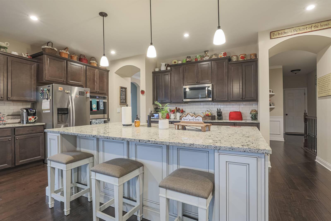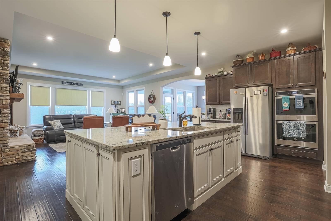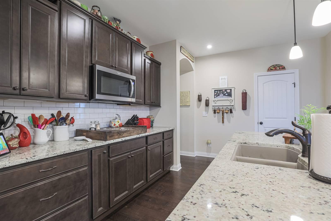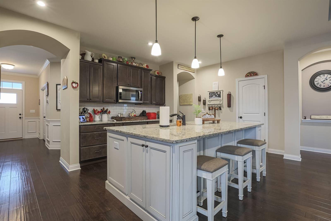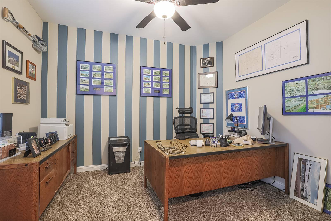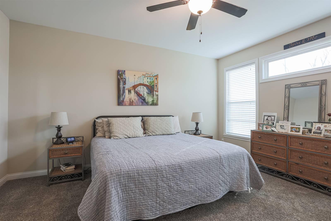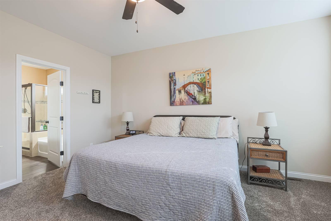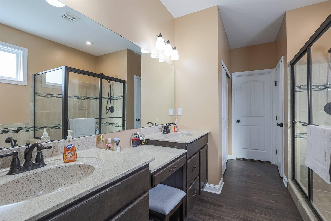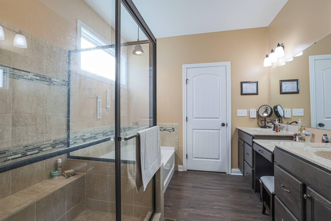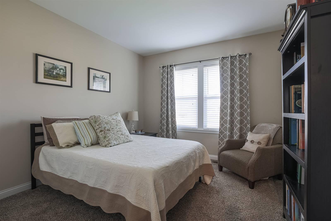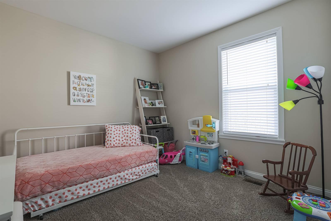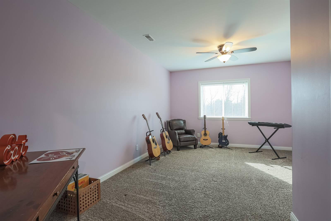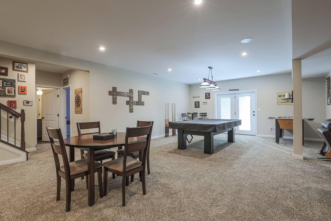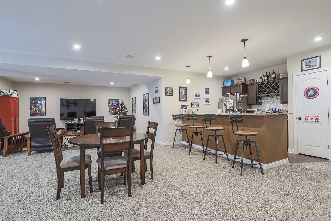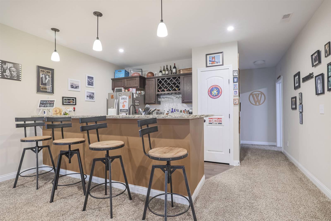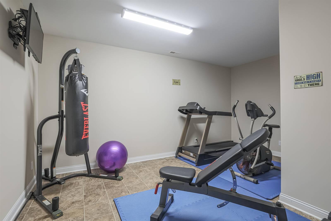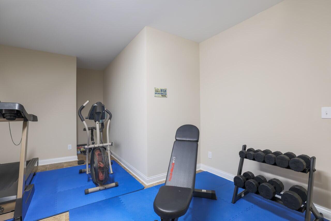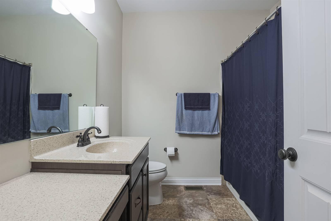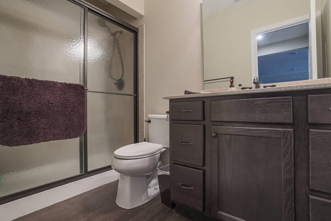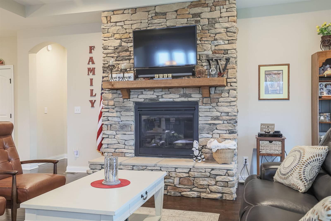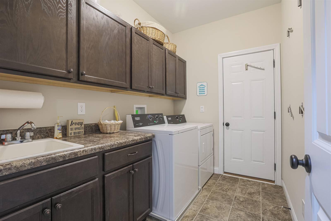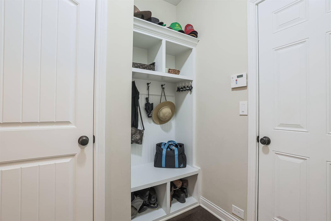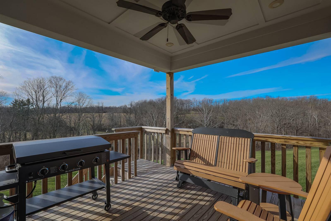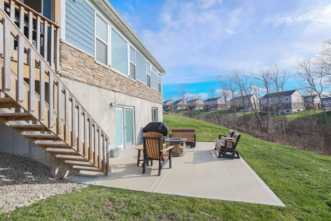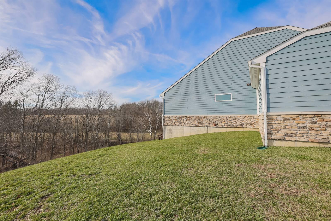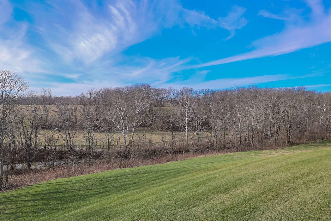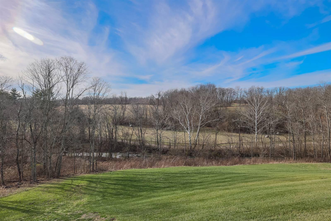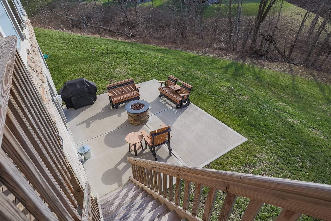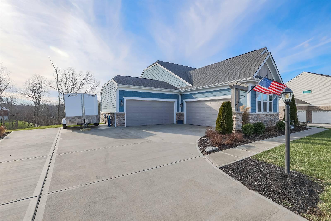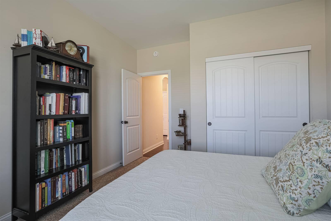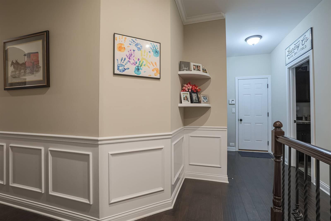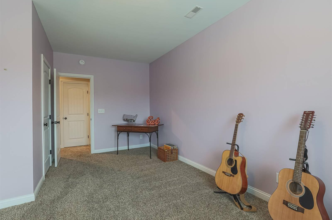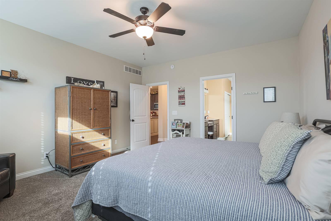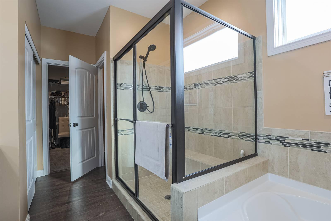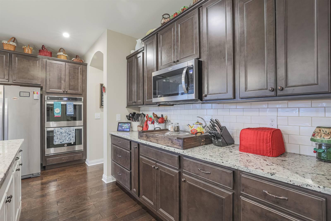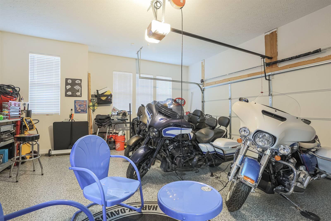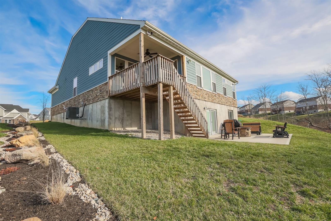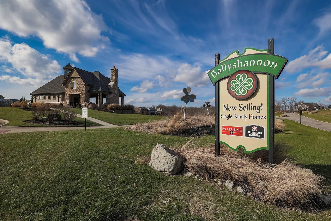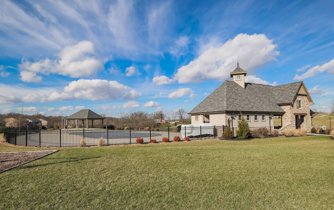5116 Loch Drive, Union, KY 41091
- $625,000
- 4
- BD
- 3
- BA
- 4,000
- SqFt
- Sold Price
- $625,000
- List Price
- $650,000
- Closing Date
- May 06, 2022
- MLS#
- 600621
- Status
- SOLD
- County
- Boone
- City
- Union
- Bedrooms
- 4
- Bathrooms
- 3
- Living Area
- 4,000
- Acres
- 0.36
Property Description
One of a kind custom ranch showplace featuring attached 4 car garage. Attractive multi gabled exterior boasting stone accents & high end hardy plank construction. Inviting covered front porch & foyer w/ transom window, crown molding, & judges paneling. 1st level study has French doors & overhead fan. Upgraded multi panel doors, cased windows, 9 ft ceilings, & beautiful hand scraped hardwood flooring throughout main level. Popular split bedroom floorplan, family foyer w/ built ins, & tiled 1st floor laundry. Spacious master suite includes wooded views, oversized walk in closet, plus adjoining deluxe bath w/ double vanity, garden tub, & large tiled shower. Transitional main living area features gourmet kitchen w/ staggered cabinets including soft close & pull outs, huge island, granite counters, SS appliances w/ double convection built in ovens. Raised Trae ceiling & beautiful stacked stone gas fireplace in the living room. Dining room w/ tons of natural light, wooded views, walkout to the covered deck. Amazing finished LL w/ 10 foot poured foundation & walkout includes media room , wet bar, billiard area, exercise room, 4th bedroom & 3rd full bath. Over 4000 sqft Everrett floorplan
Additional Information
- Year Built
- 2018
- Style
- Ranch
- Interior Features
- Wet Bar, Walk-In Closet(s), Sound System, Eat-in Kitchen, Double Vanity, Dry Bar, Crown Molding, 220 Volts, Attic Storage, Ceiling Fan(s), French Doors, Multi Panel Doors, Recessed Lighting
- Fireplace Description
- Stone, Gas
- Cooling
- Central Air
- Heating
- Forced Air
- Exterior Features
- Private Yard
- Garage Spaces
- 4
- School District
- Boone Co Public
- Elementary School
- Longbranch
- Middle School
- Camp Ernst Middle School
- High School
- Cooper High School
Mortgage Calculator
Listing courtesy of Sibcy Cline, REALTORS-Florence. Selling Office: eXp Realty, LLC.
