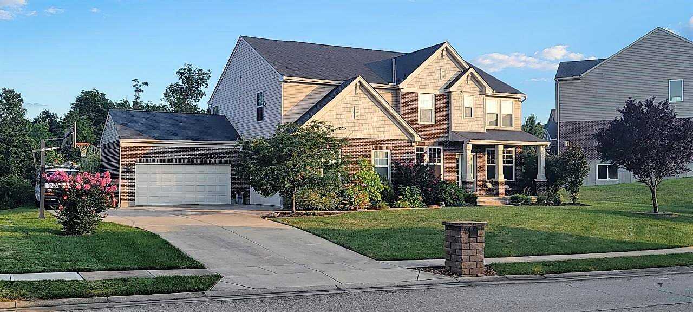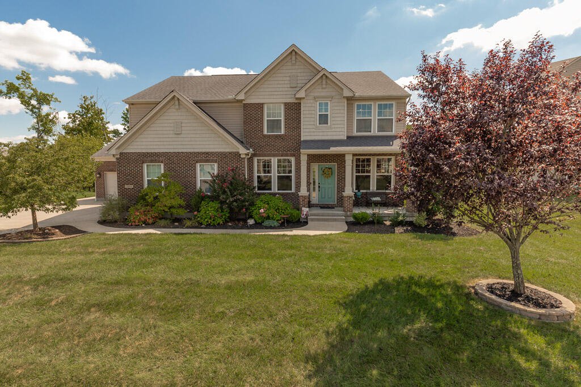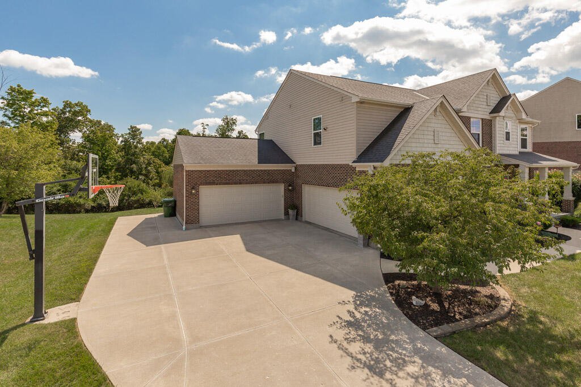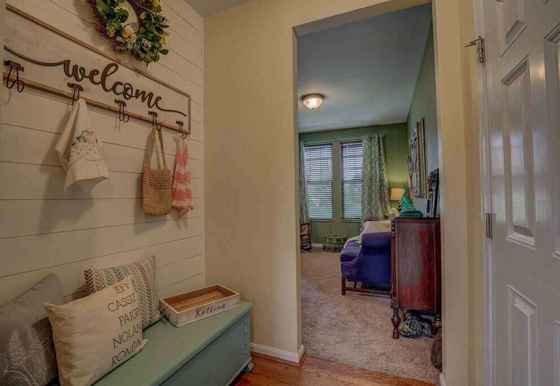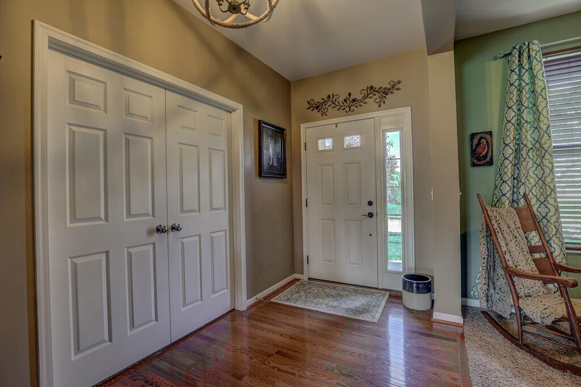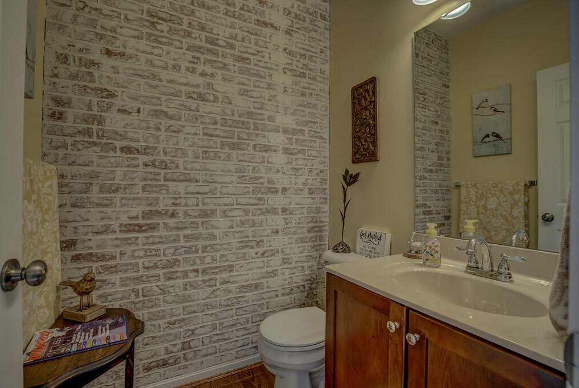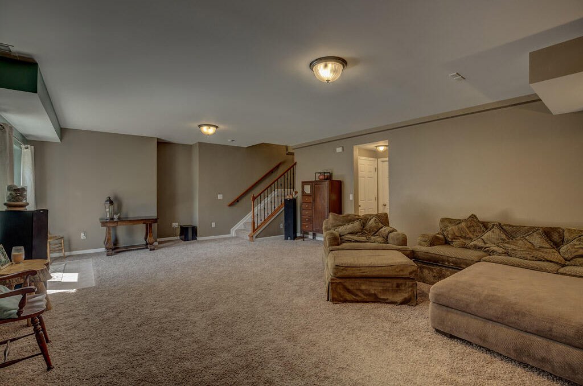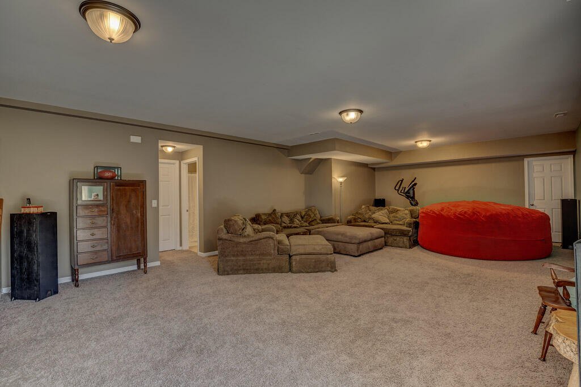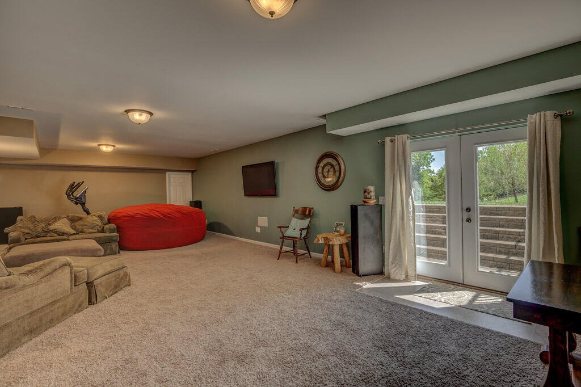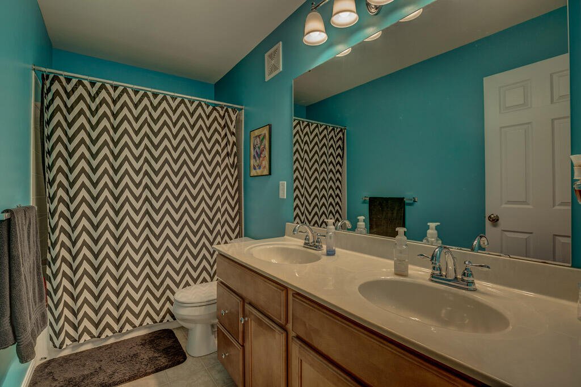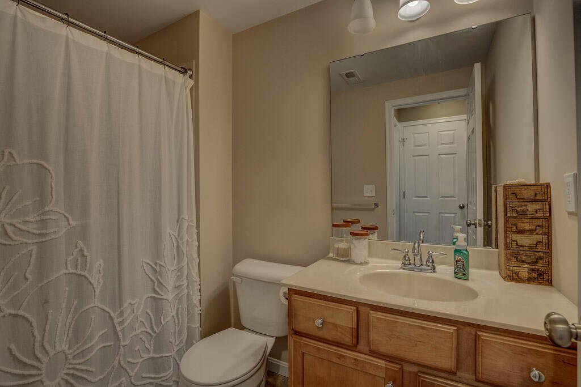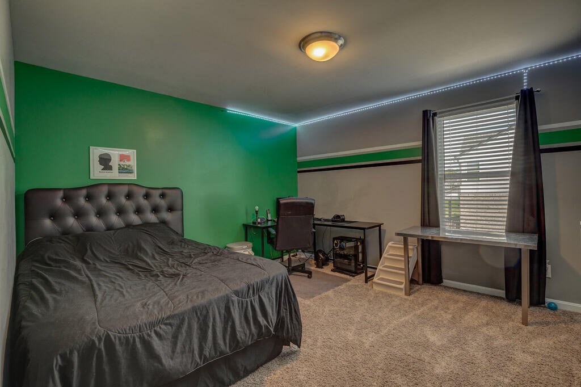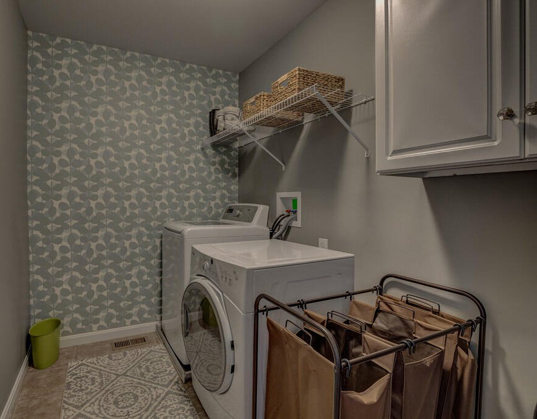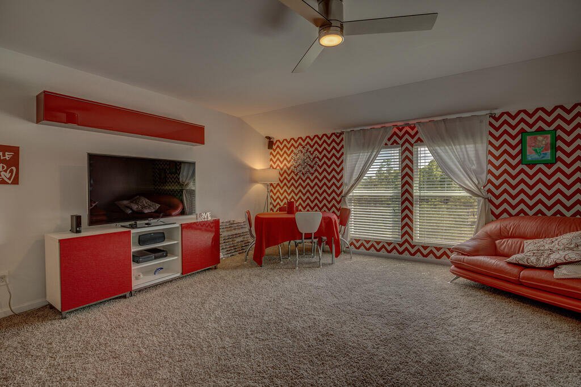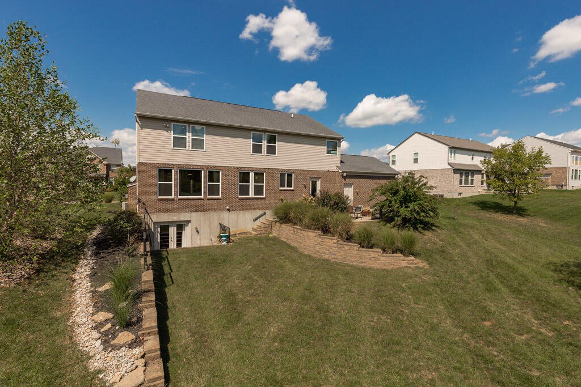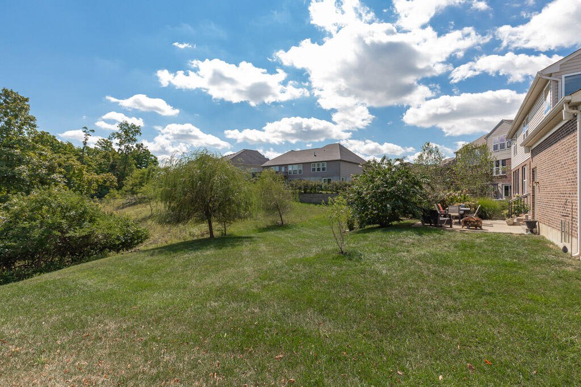3909 Sherbourne Drive, Independence, KY 41051
- $590,000
- 5
- BD
- 4
- BA
- 3,108
- SqFt
- Sold Price
- $590,000
- List Price
- $599,999
- Closing Date
- Jan 31, 2023
- MLS#
- 607916
- Status
- SOLD
- County
- Kenton
- City
- Independence
- Bedrooms
- 5
- Bathrooms
- 4
- Half-baths
- 1
- Living Area
- 3,108
- Acres
- 0.30
Property Description
One of a kind, 1 owner, 5 bedroom, 3.5 bath w/ a 5 car garage. move-in ready Buchanan that will not disappoint! During the build design changes were made for maxim living space and storage. Currently setup as a 4-bedroom w/ bonus room that doubles as a 5th bedroom, large master w/ en-suite, oversized walk-in shower, soaking tub, double vanity, and a huge walk-in closet, second floor laundry, 9- and 10-foot ceilings finished basement with full bath, storage room and a walk-up access to the backyard. The main level has an open floor plan but is quiet thanks to the basement and bonus room being sound proofed. The kitchen has great counter space and storage w/ appliances that were installed less than a year ago. Don't worry about parking, this home has an insulated 5-car garage!! If you don't need 5 car bays, use the extra space for storage, a shop, additional living room or however the extra space fits your needs. Hardwired data runs inside and zoned audio throughout including garage and outdoor space. This home is Energy Star rated and has low utility costs which will make your pocketbook happy come winter! This home has so much to offer, schedule a tour and see it for yourself!
Additional Information
- Year Built
- 2012
- Style
- Traditional
- Interior Features
- Kitchen Island, Storage, Sound System, Open Floorplan, High Speed Internet, Eat-in Kitchen, 220 Volts, High Ceilings, Recessed Lighting, Wired for Sound
- Fireplace Description
- Gas
- Cooling
- Attic Fan, Central Air
- Garage Spaces
- 5
- School District
- Kenton Co Public
- Elementary School
- R.C. Hinsdale Elementary
- Middle School
- Turkey Foot Middle School
- High School
- Dixie Heights High
Mortgage Calculator
Listing courtesy of Huff Realty - Ft. Mitchell. Selling Office: Outside Sales.
