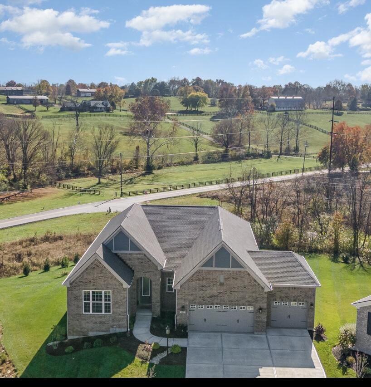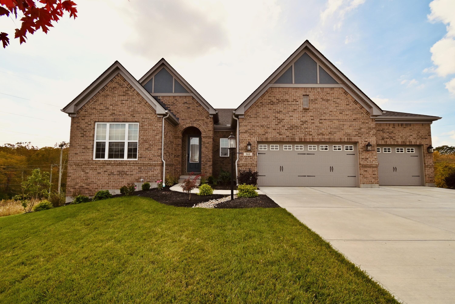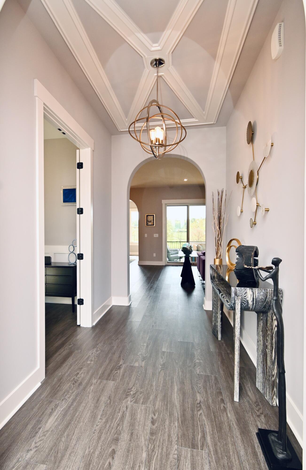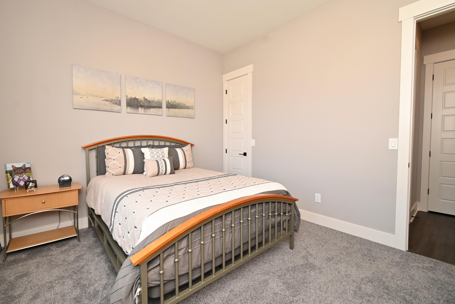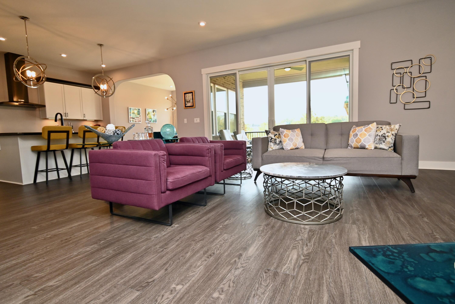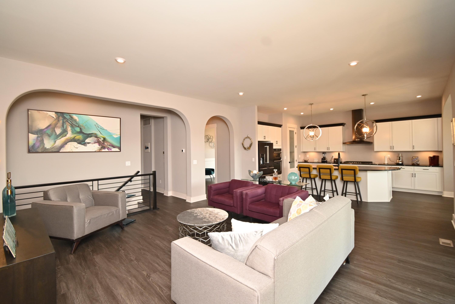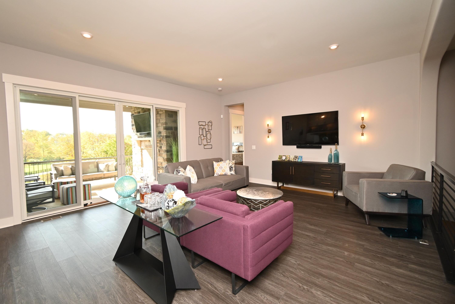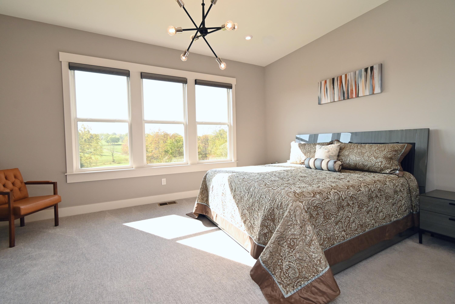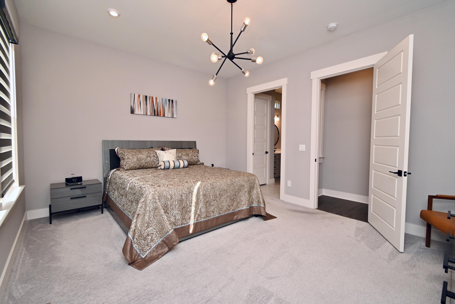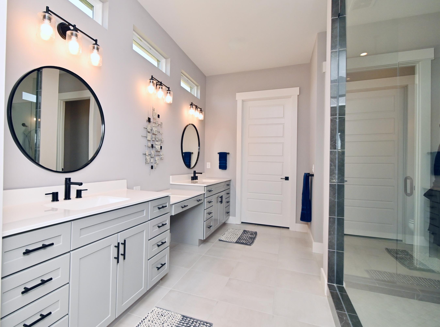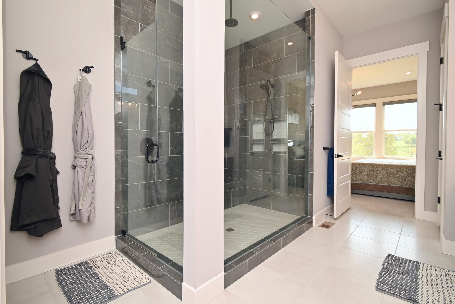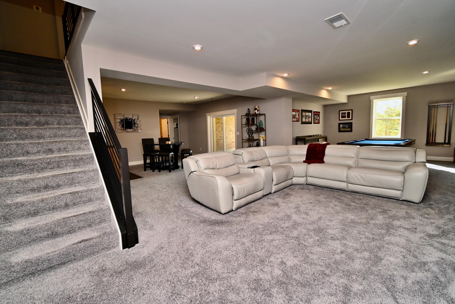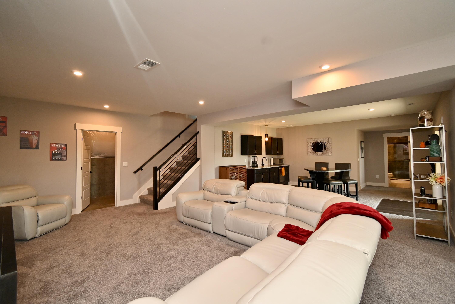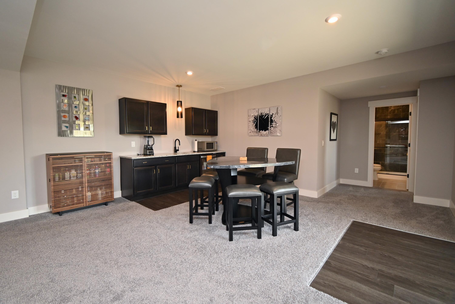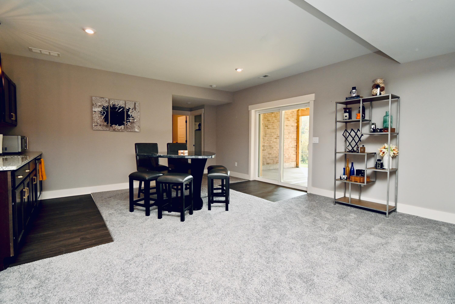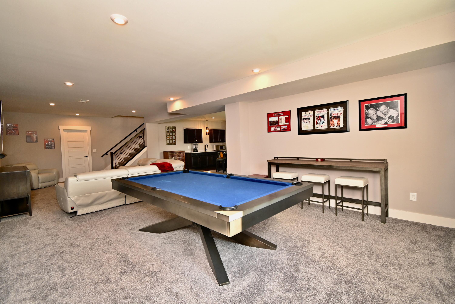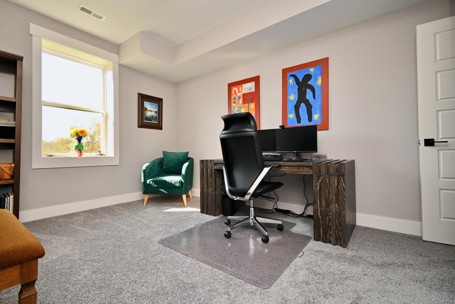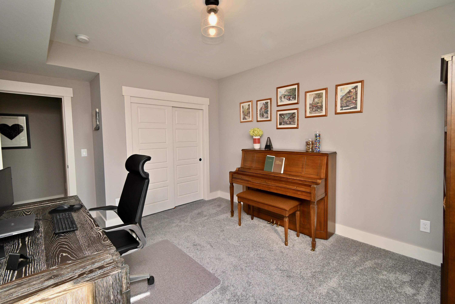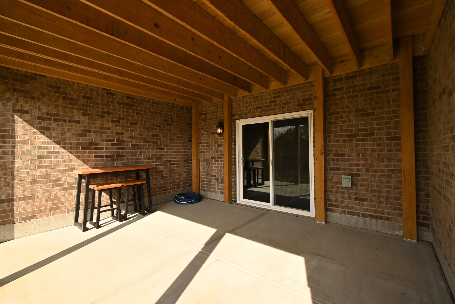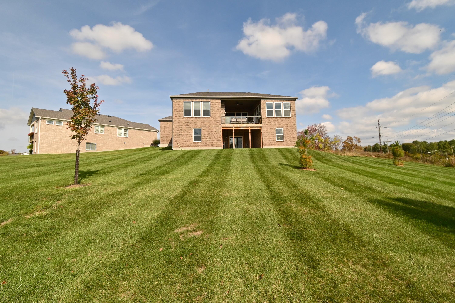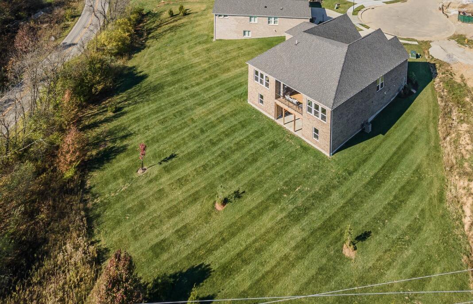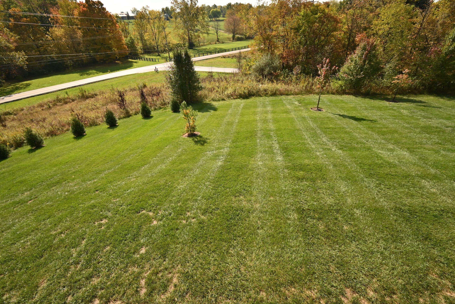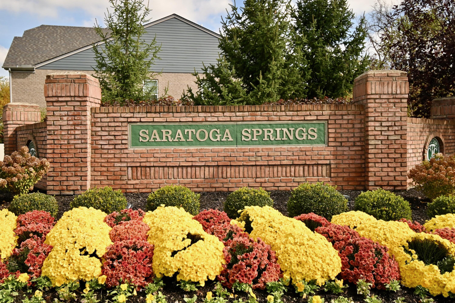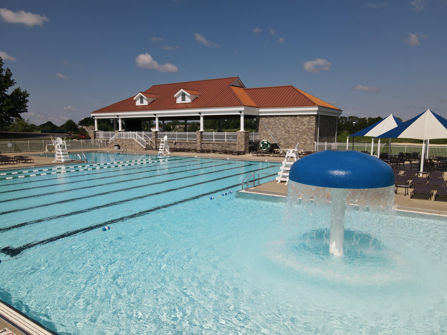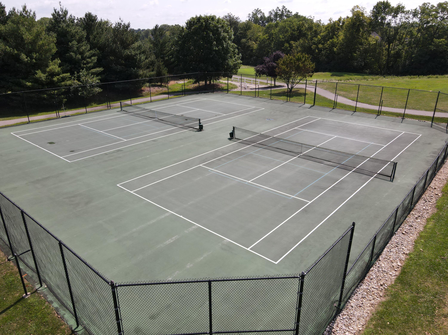960 Mccarron Lane, Union, KY 41091
- $699,000
- 3
- BD
- 3
- BA
- 3,564
- SqFt
- List Price
- $699,000
- MLS#
- 621849
- Status
- ACTIVE
- County
- Boone
- City
- Union
- Bedrooms
- 3
- Bathrooms
- 3
- Living Area
- 3,564
- Acres
- 0.45
Property Description
Introducing the openly spacious design of this brick Drees ''Naples'' floor plan located in the Country Club Community of Triple Crown. This 3 yrs. new home shows like it has never been lived in. Features of the interior include Arched Doorways and 10 ft Ceilings on main level * Luxury Vinyl Flooring * Dedicated Main Floor Office w/ French Doors & Wainscoting * Gourmet Kitchen w/ Black Stainless-Steel Appliances, Quartz Countertops, Large Island w/ counter seating, and Pantry * Spacious and Open Dining Area & Living Room * Owner's Suite boast HUGE Walk-in closet, Spa-like Bath w/ Double Vanity and a Huge Walk-in Shower measuring 4ft x 7 ft * Finished Lower Level w/ Recreation Area, Wet Bar, Bedroom, Full Bath, 9ft Ceilings, tons of unfinished space, and Walk-Out * Covered Deck w/ Gas Fireplace, Stone Mantel, and space to mount a TV * 3 Car Garage * Private Backyard * Over 5000 gross sqft * This ranch/patio home sits in the cul-de-sac and is the LARGEST LOT located in the section of Saratoga Springs and with no houses behind it! Low HOA Fees include ALL grass cutting, landscaping, snow & garbage removal, * Quick access to expressway * Priced BELOW reproduction cost!
Additional Information
- Year Built
- 2021
- Style
- Ranch
- Interior Features
- Kitchen Island, Wet Bar, Walk-In Closet(s), Storage, Pantry, Open Floorplan, High Speed Internet, Eat-in Kitchen, Double Vanity, French Doors, High Ceilings, Multi Panel Doors, Recessed Lighting
- Fireplace Description
- See Remarks, Gas
- Cooling
- Central Air
- Heating
- Natural Gas
- Garage Spaces
- 3
- School District
- Boone Co Public
- Elementary School
- Shirley Mann School
- Middle School
- Gray Middle School
- High School
- Ryle High
Mortgage Calculator
Listing courtesy of Keller Williams Realty Services.

